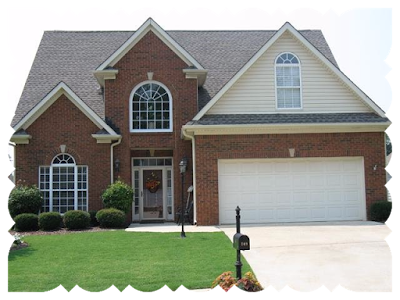Gable Roof - triangular section of a wall formed by the end of a pointed roof
Gambrel Roof- A roof with two slopes on each side, the lower slope having the steeper pitch
Hipped Roof- A roof with slopes on all four sides. The "hips" are the lines formed when the slopes meet at the corners.
Saltbox Roof- variation of the gable roof, originally created when a low lean-to addition was built onto the back wall of a house
Mansard Roof- All four sides of this roof have two slopes, the lower four steeper than the upper four
Shed Roof-A simple, one-slope roof; also called a lean-to roof
Bay Window- A set of two or more windows that protrude out from the wall to provide more light and wider views.
Casement Window- A window that opens by swinging inward or outward much like a door. They are usually vertical in shape but are often grouped in bands
Eaves- That portion of the roof that projects beyond the wall
Fanlight- Semicircular or arched window above a door
Palladian window- Three part window featuring a large arched center and flanking rectangular sidelights
Pediment- Triangular crown used over doors, windows, or porches
Portico- Large porch usually with a pediment roof supported by classical columns or pillars
Rafter- Roof beam sloping from ridge to the wall
Sidelights-Windows on either side of the door
Turret -Small tower, often at a corner of a building
Fanlight- Semicircular or arched window above a door
Palladian window- Three part window featuring a large arched center and flanking rectangular sidelights
Pediment- Triangular crown used over doors, windows, or porches
Portico- Large porch usually with a pediment roof supported by classical columns or pillars
Rafter- Roof beam sloping from ridge to the wall
Sidelights-Windows on either side of the door
Turret -Small tower, often at a corner of a building




















WOW!
ReplyDelete